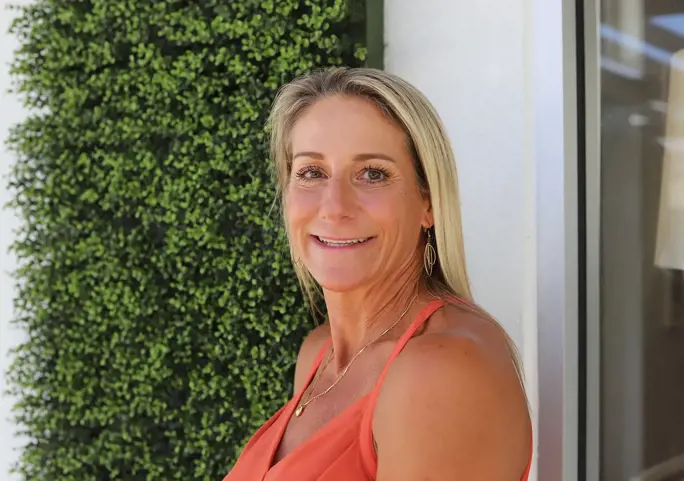Property
Beds
4
Full Baths
2
1/2 Baths
None
Year Built
2004
Sq.Footage
1,960
Seller says Bring All Offers!! This 4 bedroom 2 bath brick home offers an open split floor plan with 18'' tile laid diagonally, raised ceilings, crown molding, 6'' base boards, a beautiful built in entertainment center opening onto the large deck, perfect for entertaining! The kitchen offers a nice raised breakfast bar with eat in dining featuring trey ceiling and stainless steel appliances. The master suite features a whirlpool tub and separate shower with two walk in closets and two vanities. You will find this home nestled on a fenced corner lot surrounded by trees driving into the quiet cul de sac. See it today!
Features & Amenities
Interior
-
Other Interior Features
Breakfast Bar, Pantry
-
Total Bedrooms
4
-
Bathrooms
2
-
Cooling YN
YES
-
Cooling
Ceiling Fan(s), Central Air
-
Heating YN
YES
-
Heating
Electric, Central, Heat Pump
Exterior
-
Garage
Yes
-
Garage spaces
2
-
Construction Materials
Frame
-
Parking
Garage Door Opener
-
Patio and Porch Features
Deck, Porch
-
Pool
No
Area & Lot
-
Lot Features
Irregular Lot
-
Lot Size(acres)
0.37
-
Property Type
Residential
-
Property Sub Type
Single Family Residence
-
Architectural Style
Traditional
Price
-
Sales Price
$185,000
-
Zoning
County, Resid Single Family
-
Sq. Footage
1, 960
-
Price/SqFt
$94
HOA
-
Association
No
School District
-
Elementary School
Bob Sikes
-
Middle School
Davidson
-
High School
Crestview
Property Features
-
Stories
1
-
Sewer
Septic Tank
Schedule a Showing
Showing scheduled successfully.
Mortgage calculator
Estimate your monthly mortgage payment, including the principal and interest, property taxes, and HOA. Adjust the values to generate a more accurate rate.
Your payment
Principal and Interest:
$
Property taxes:
$
HOA fees:
$
Total loan payment:
$
Total interest amount:
$
Location
County
Okaloosa
Elementary School
Bob Sikes
Middle School
Davidson
High School
Crestview
Listing Courtesy of Team Laurie & Lori , RE/MAX Agency One
RealHub Information is provided exclusively for consumers' personal, non-commercial use, and it may not be used for any purpose other than to identify prospective properties consumers may be interested in purchasing. All information deemed reliable but not guaranteed and should be independently verified. All properties are subject to prior sale, change or withdrawal. RealHub website owner shall not be responsible for any typographical errors, misinformation, misprints and shall be held totally harmless.

Partner
StaceyPetrucci
Call Stacey today to schedule a private showing.

* Listings on this website come from the FMLS IDX Compilation and may be held by brokerage firms other than the owner of this website. The listing brokerage is identified in any listing details. Information is deemed reliable but is not guaranteed. If you believe any FMLS listing contains material that infringes your copyrighted work please click here to review our DMCA policy and learn how to submit a takedown request.© 2024 FMLS.





























