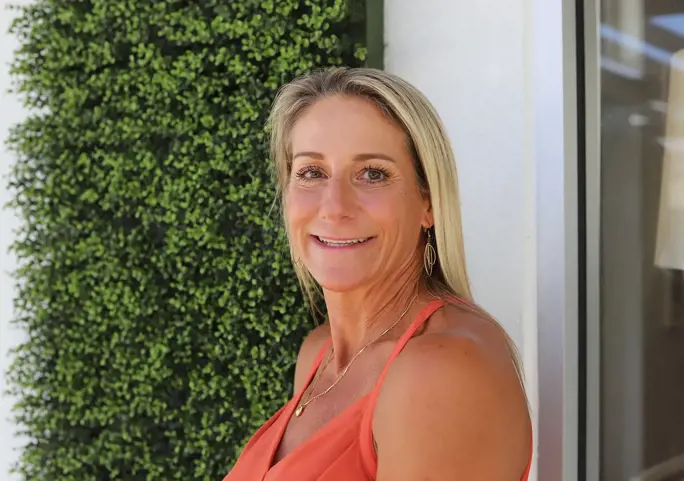Property
Beds
4
Full Baths
2
1/2 Baths
1
Year Built
2019
Sq.Footage
2,317
Crafted by a local custom builder known for timeless craftsmanship and meticulous attention to detail, this home isn't just custom--it's custom to the core. Every inch has been thoughtfully designed and expertly executed, from the intricate millwork and designer lighting to the hand-selected finishes that truly set this home apart. Built to impress and designed to endure, this is luxury living at its finest.Set on two beautifully maintained acres, this property blends privacy, practicality, and thoughtful luxury. A full 22KW propane Generac generator provides peace of mind, while features like a sprinkler system, gutter system, and a covered front porch with a tongue-and-groove cypress ceiling elevate everyday living. Outdoors, enjoy an above-ground pool with custom decking, a charming custom-built children's playhouse with Artificial Turf play area, and serene views from the covered back patio with access from both the breakfast room and primary suite. Inside, rich craftsmanship continues with a full Craftsman trim package, including detailed window casing and 6" baseboards throughout. The living room features a 10' tray ceiling with stained cypress tongue-and-groove inset, a 42" electric fireplace with custom mantel, and built-in display shelving. The kitchen is equally impressive with quartz countertops, shaker-style solid wood cabinetry with 6" crown molding, a maple island bar with fireclay farmhouse sink, glass cooktop, wall oven & microwave, built-in appliance caddy with electrical outlet and a striking herringbone tile backsplash. The split floorplan offers a luxurious primary suite with a spa-style bathroom featuring a massive 9'x4' zero-entry tiled shower with dual shower heads and built-in seating. An oversized 11x12 walk-in closet includes a vanity space and two exterior windows with under-window box storage. Bedrooms 2 and 3 share a Jack & Jill bathroom with double vanities and designer tile work, while Bedroom 4 is tucked upstairs for added privacy, ideal for guests, teens, or a second office. The dedicated office on the main floor is wired with an abundance of outlets and jacks, offering a perfect workspace for remote professionals or creatives. Homes of this caliber and craftsmanship rarely come to market, especially with this level of detail, space, and charm. If you've been searching for a truly one-of-a-kind custom home that offers both luxury and livability, your search ends here. Schedule your private showing today and experience firsthand what it means to own a home that's custom to the core.
Features & Amenities
Interior
-
Other Interior Features
Breakfast Bar, Pantry
-
Total Bedrooms
4
-
Bathrooms
2
Area & Lot
-
Lot Features
Level
-
Lot Size(acres)
2.0
-
Property Type
Residential
-
Architectural Style
Craftsman Style
Exterior
-
Garage
Yes
-
Garage spaces
2
-
Construction Materials
Frame
-
Parking
Garage Door Opener, Attached
Financial
-
Sales Price
$599,900
-
Zoning
Resid Single Family
Schedule a Showing
Showing scheduled successfully.
Mortgage calculator
Estimate your monthly mortgage payment, including the principal and interest, property taxes, and HOA. Adjust the values to generate a more accurate rate.
Your payment
Principal and Interest:
$
Property taxes:
$
HOA dues:
$
Total loan payment:
$
Total interest amount:
$
Location
County
Okaloosa
Elementary School
Bob Sikes
Middle School
Davidson
High School
Crestview
Listing Courtesy of Leigh Ann Chessher , The Property Group 850 Inc
RealHub Information is provided exclusively for consumers' personal, non-commercial use, and it may not be used for any purpose other than to identify prospective properties consumers may be interested in purchasing. All information deemed reliable but not guaranteed and should be independently verified. All properties are subject to prior sale, change or withdrawal. RealHub website owner shall not be responsible for any typographical errors, misinformation, misprints and shall be held totally harmless.

Partner
StaceyPetrucci
Call Stacey today to schedule a private showing.

* Listings on this website come from the FMLS IDX Compilation and may be held by brokerage firms other than the owner of this website. The listing brokerage is identified in any listing details. Information is deemed reliable but is not guaranteed. If you believe any FMLS listing contains material that infringes your copyrighted work please click here to review our DMCA policy and learn how to submit a takedown request.© 2024 FMLS.











































































































